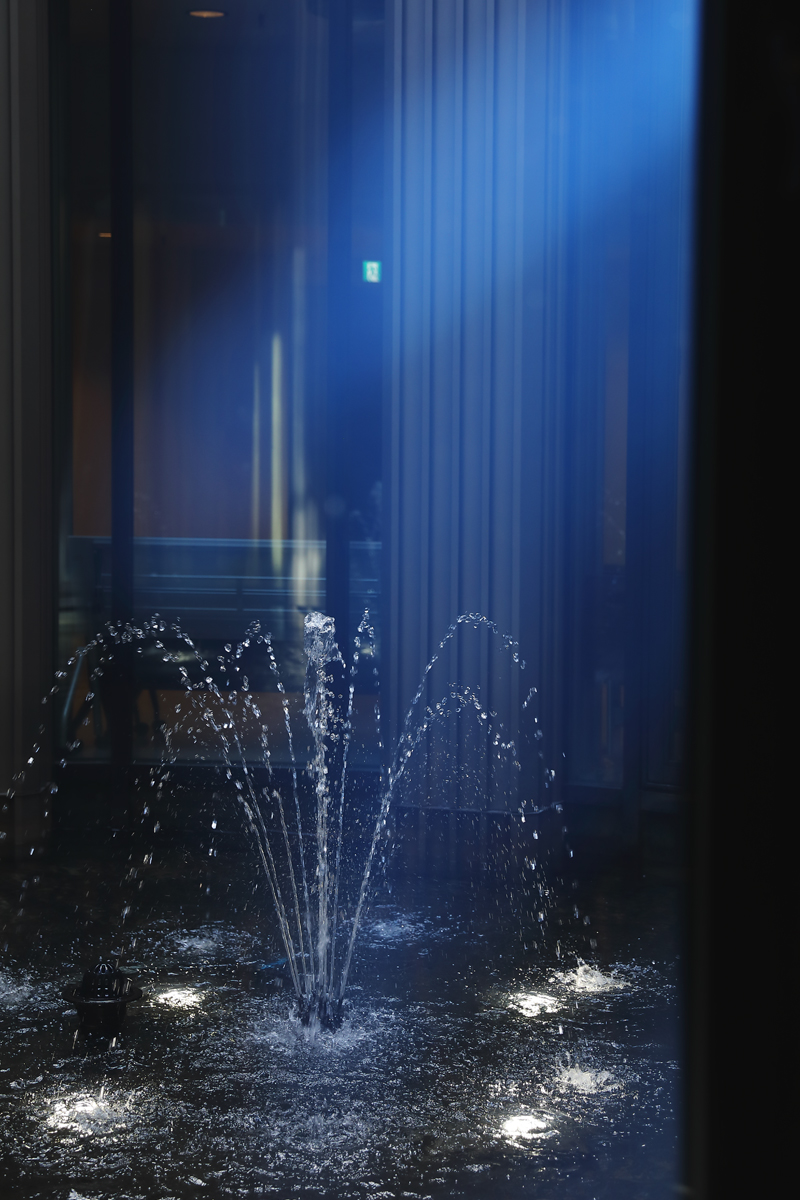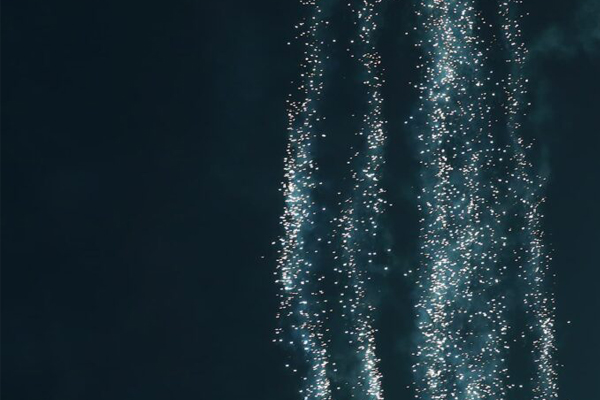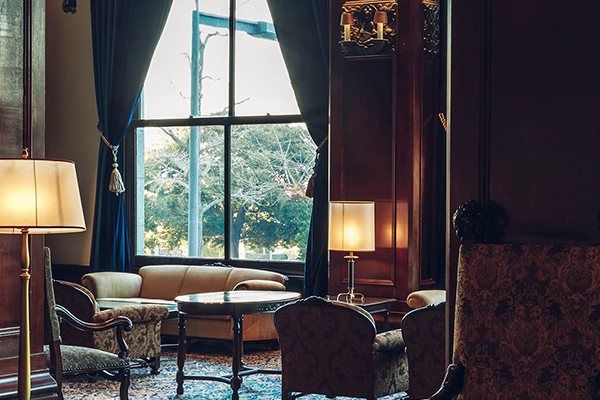『生きる』ための、哲学の空間。
Feature | 2024.05.23
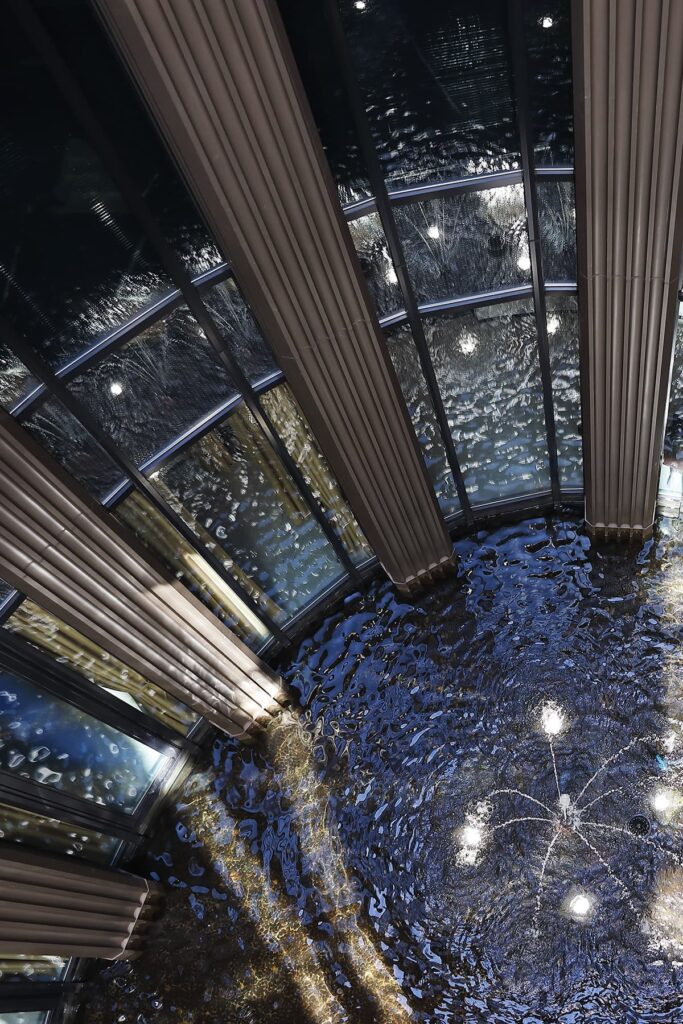
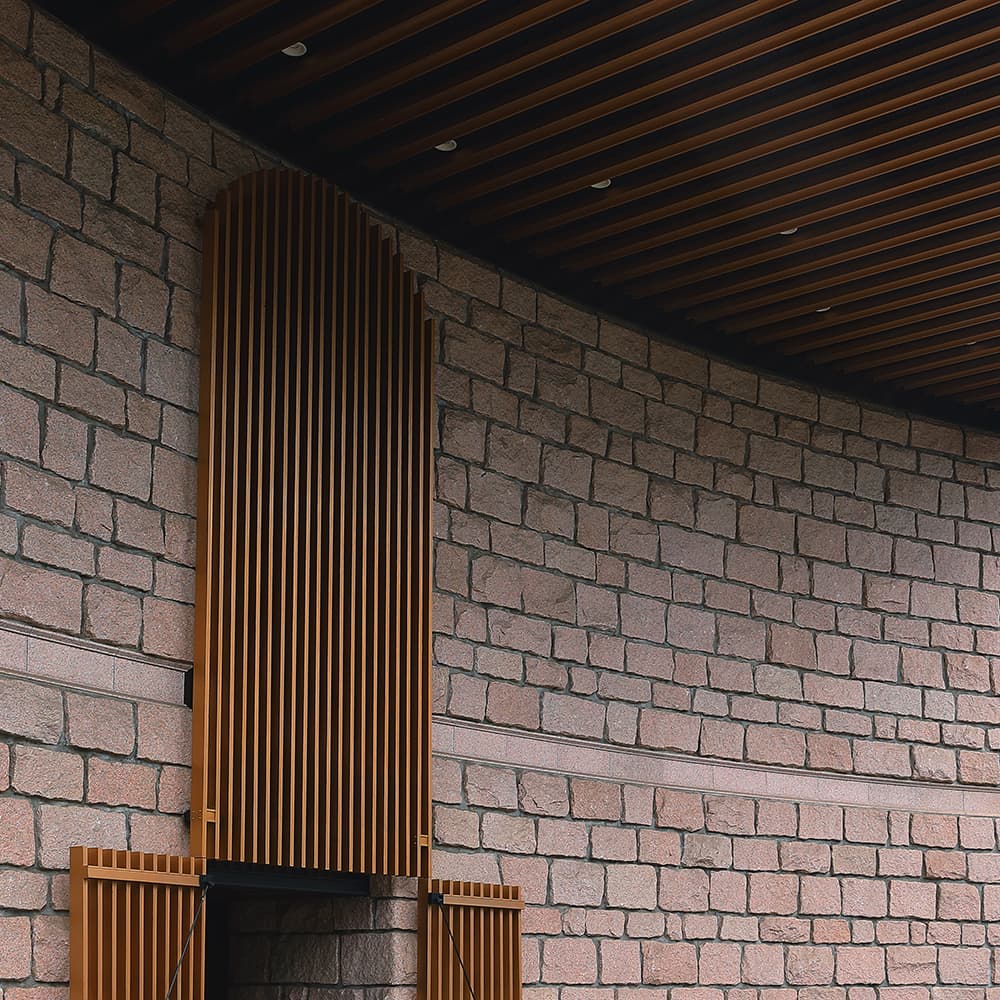
渋谷区立松濤美術館
東京渋谷の閑静な住宅街に佇む松濤美術館。
設計者の白井晟一はここに、自分なりの揺るぎない思想と価値観を表現した。
建築は夢だった。マイホームを建てるとき、その家は夢になる。経済成長をしていた日本では、都市に林立するビルは夢を具現化していた。万国博覧会のような国際イベントでは、夢のようなデザインのパビリオンが多くあった。
建築は夢という思いが妄想だと感じだしたのが、2020東京オリンピックに向けての国立競技場建て替えのとき。当初、採用されたザハ・ハディドのプランをみたとき、未来的でスケール感がありワクワクした。しかし、予算の関係か巨大過ぎたためか、それとも政治的な何かがあったからかは知らないが、ザハの案は外される。かわりに採用されたのが隈研吾のプラン。日本らしく木材を多用し、スタジアムにしては品格があり落ち着いている。それはそれで素敵なのだが、しかしザハ案と比べると質素だと感じてしまう。なんだか夢が削がれたような。
そうして気づいてみると、都心のあちらこちらに再開発の波が襲い、似たようなビルが乱立。本当にビルが必要なのかということも含めて疑問に思う。長方形の箱が建ち並ぶ景観には夢がない。なかには麻布台ヒルズの低層部のようにチャレンジングなものもあるが数は少ない。もっと、建築に夢を見たい。そんなことを考えているときに、白井晟一という建築家を知った。人間に内省を促す建築家といわれ、彼がつくった空間には哲学が息づいているという。面白そうだ。
白井晟一が手がけた建築物は個人邸から公共施設、銀行など多くある。有名なところでは渋谷区立松濤美術館や港区麻布台のノアビル、佐世保市の親和銀行本店。どれも堅牢なイメージがあり、見るからに小難しそうで、だからこそ楽しめそうだ。百聞は一見にしかずなのが建築。さっそく松濤美術館にお邪魔することにした。哲学の空間、そこで夢を見ることはできるか。
A philosophical space for living.
To me, architecture was the stuff of dreams. When you build your own home, it embodies a dream. During Japan’s economic boom, the skyscrapers filling the cities represented dreams, and international events like world expos showcased pavilions with dream-like designs.
I began to feel that architecture as dreams was a fantasy around the time of the 2020 Tokyo Olympics, when the National Stadium was being rebuilt. I was initially thrilled by Zaha Hadid’s futuristic, grand plan. However, due to budget constraints, its large scale, or political reasons, her design was discarded. In its place, Kengo Kuma’s plan featuring traditional wood and exuding dignity and tranquility was adopted. Although beautiful, it felt modest compared to Hadid’s vision, like a scaled-down dream.
Waves of redevelopment sweep through various areas of Tokyo, with similar buildings cropping up here and there, raising the question of whether all these rectangular boxes lacking any dreamlike quality are truly necessary. While there are adventurous designs like the low-rise section of Azabudai Hills, they are few. Longing for more dream-like architecture, I discovered architect Seiichi Shirai. Known for fostering introspection, the spaces he creates are imbued with philosophy, making them uniquely intriguing.
Seiichi Shirai’s portfolio ranges from private homes to public facilities and banks, with standout projects such as the Shoto Museum of Art, the NOA Building in Azabudai, and the Shinwa Bank headquarters in Sasebo City. Each project carries a robust and somewhat imposing image, enhancing their appeal. Believing that seeing is believing, I was compelled to visit the Shoto Museum of Art to experience the philosophical space and find the dream within it.
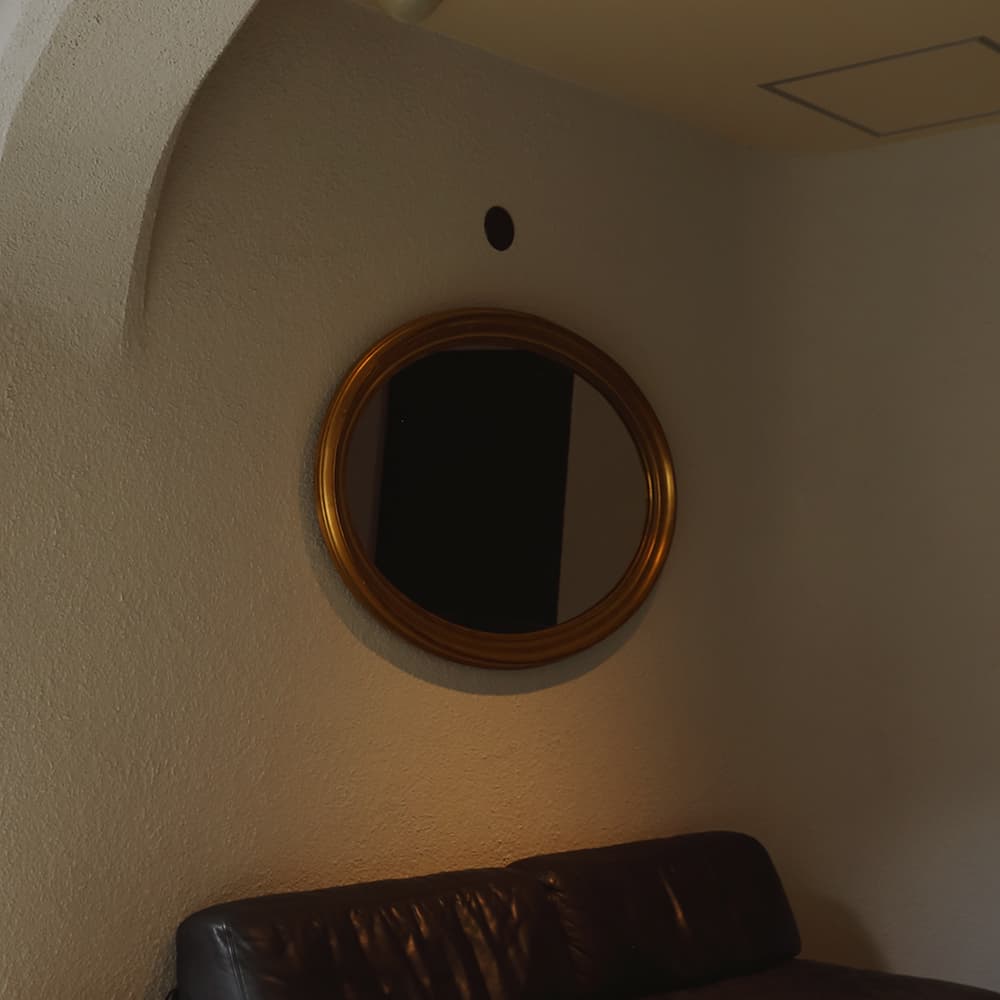
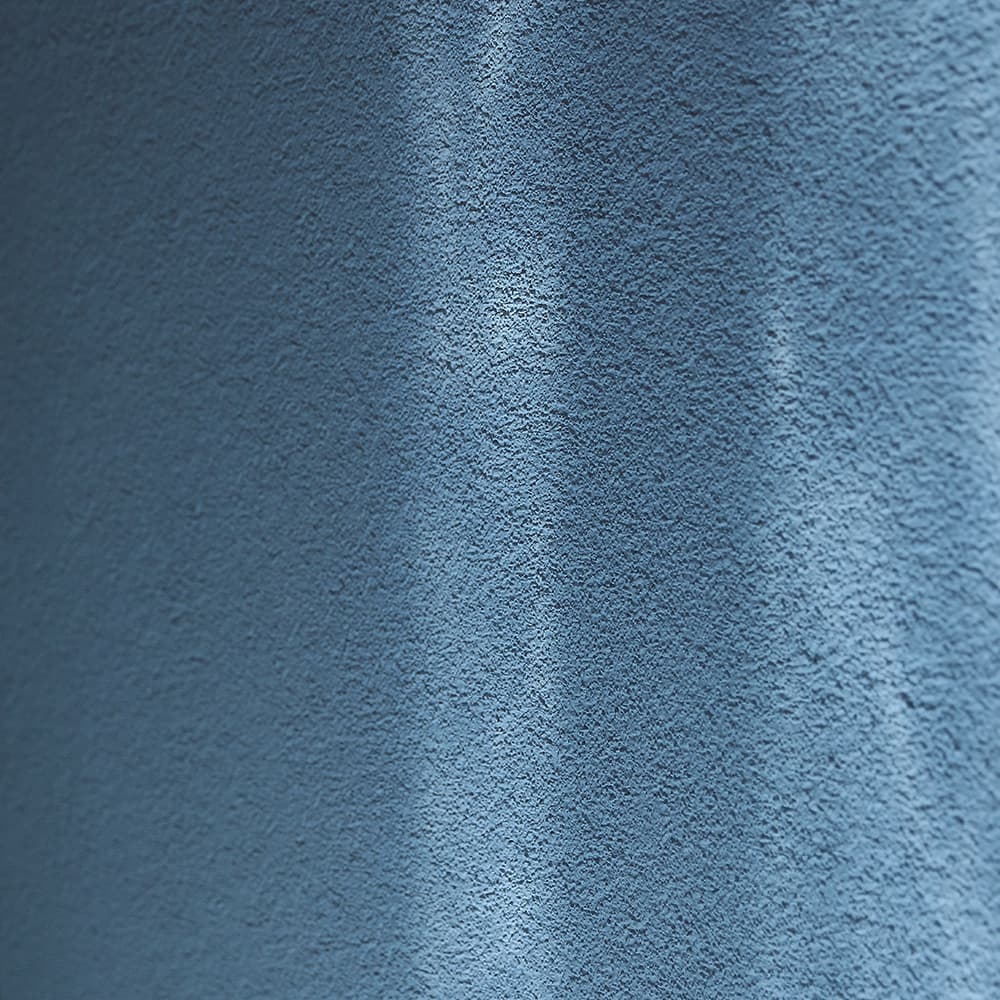
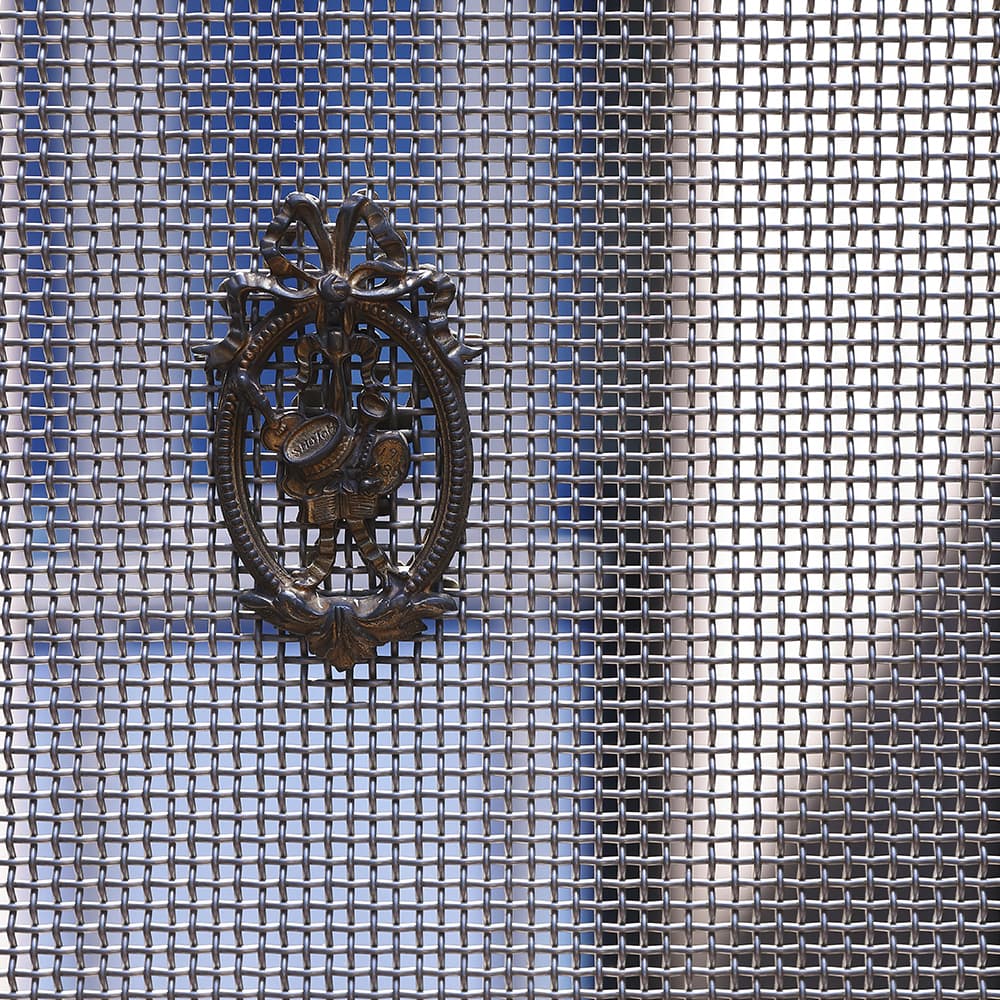
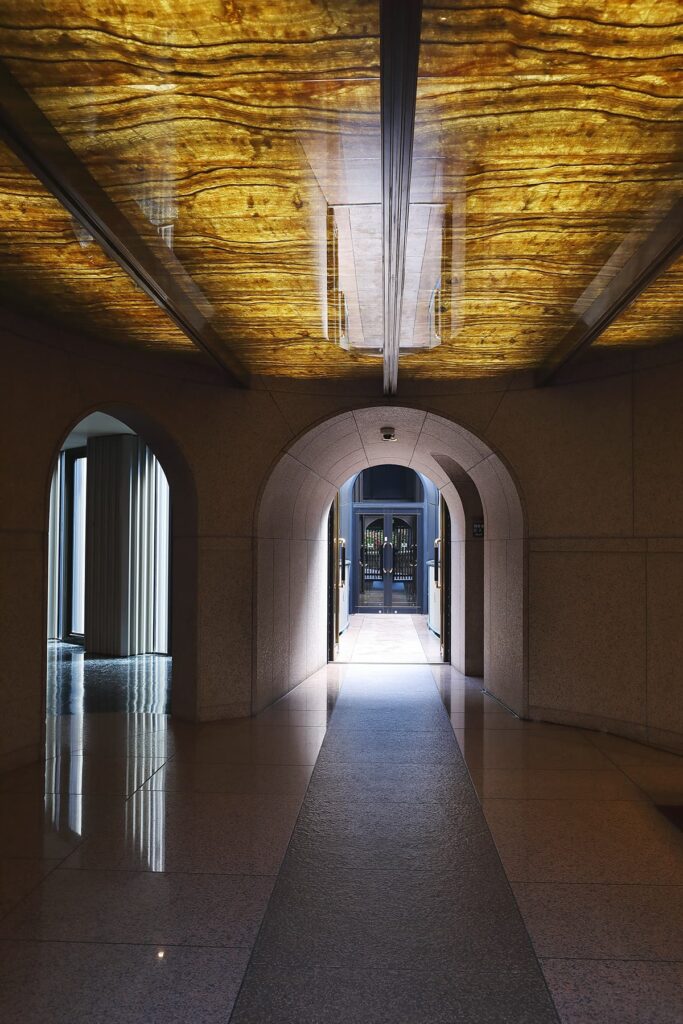
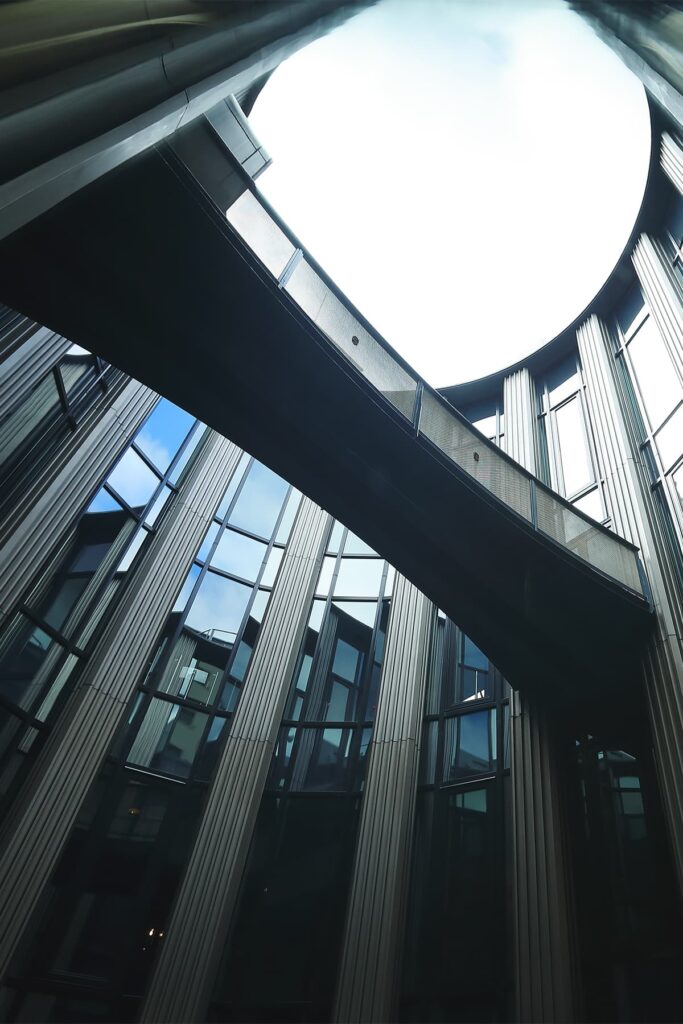
「異端の作家」が手がける美術館。
白井晟一は1905年、京都に生まれた。高校を卒業後、ドイツのハイデルベルグ大学に入学。第一希望の専修は「哲学科美術史」だったという。その後、ベルリン大学に移る。パリへと赴くことが多かった白井はその頃、フランスの作家であったアンドレ・マルローや当時パリに滞在していた小説家の林芙美子、文芸評論家の小松清らと親交をもつようになる。
1933年、28歳で帰国してからしばらく、東京の山谷で孤児の世話をし、その後は千葉の山中で仲間たちと禅道場と兼ねたような共同生活をおくるがすぐに解散。1935年には義兄の自宅とアトリエの、実質的な設計のほとんどを行い、それが建築家としての最初の仕事となる。
白井が建築家として活躍をはじめた頃、ヨーロッパからモダニズム建築が入りだす。日本の建築はモダニズム建築と対峙しながらその在り方を問い、やがてモダニズムがメインストリームとなっていく。そんななか、白井が取った立ち位置はモダニズム建築と一線を画すものだった。独自の思想による建築物を次々と発表し、「異端の作家」「哲学の建築家」などと呼ばれるようになる。
そんな白井が晩年、75歳のときに手がけたのが渋谷区立松濤美術館。その年齢からして、ここには白井の建築に対する思想・哲学が詰まっていると思われ、実際にその要素は館内のいたるところに見ることができる。
1981年に開館した松濤美術館。閑静な住宅街のなかにあることから、地上2階、地下2階の4階構造となっている。外から見ると、窓が少なく、ひっそりとした佇まい。一方で建物内部の中心には円形の大きな吹き抜けが設けられていて開放的、さらに下部には噴水がある。この吹き抜けは大きな窓に面していて、建物内のどの階にいてもたっぷりの採光が楽しめて気持ちいい。しかしこの吹き抜けと噴水は、美術館にはあり得ないものだという。それはどういうこと?
A museum designed by a maverick artist.
Seiichi Shirai was born in 1905 in Kyoto and studied Philosophy and Art History at Heidelberg University in Germany before transferring to the University of Berlin. While in Europe, he frequently visited Paris where he befriended writer André Malraux, novelist Fumiko Hayashi and literary critic Kiyoshi Komatsu.
In 1933, at age 28, Shirai returned to Japan, initially caring for orphans in Tokyo’s Sanya area. Later, he moved to the mountains of Chiba to start a Zen dojo with friends, which quickly disbanded. In 1935, he designed his brother-in-law’s home and atelier, marking his first architectural project.
As Shirai embarked on his architectural career, modernist architecture was emerging in Japan from Europe. Japanese architecture, grappling with modernism, began to reassess its approach, and modernism eventually became predominant. Yet Shirai’s stance distinctly stood apart from modernism. One after the next, he unveiled buildings that reflected his unique ideology, earning him the titles of “the maverick artist” and “the philosopher-architect.”
One of his later projects, the Shoto Museum of Art in Shibuya, was completed when he was 75. This building is considered a culmination of Shirai’s architectural philosophy and ideology, elements of which are evident throughout the museum.
The Shoto Museum of Art, opened in 1981, stands in a quiet residential area and spans four floors: two above and two below ground. Its exterior appearance is subdued with few windows. Inside, the central feature is a large circular atrium that creates a welcoming, open space, with a fountain at its base. This atrium is lined with large windows that flood each floor with natural light. However, both the atrium and fountain are unusual for a museum, raising questions about the intent behind these features.
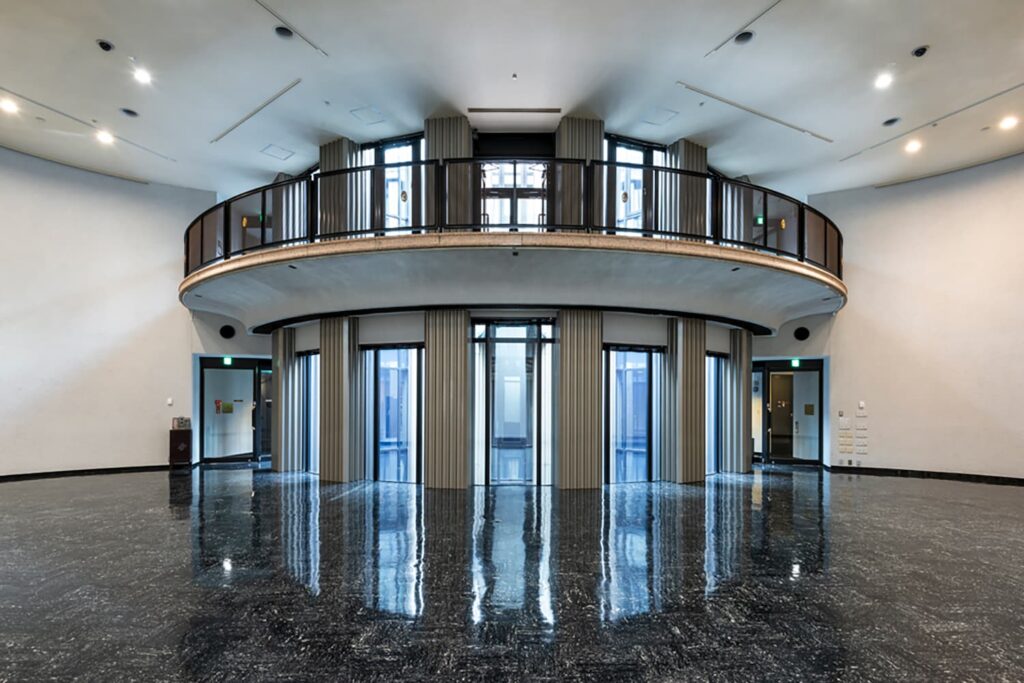
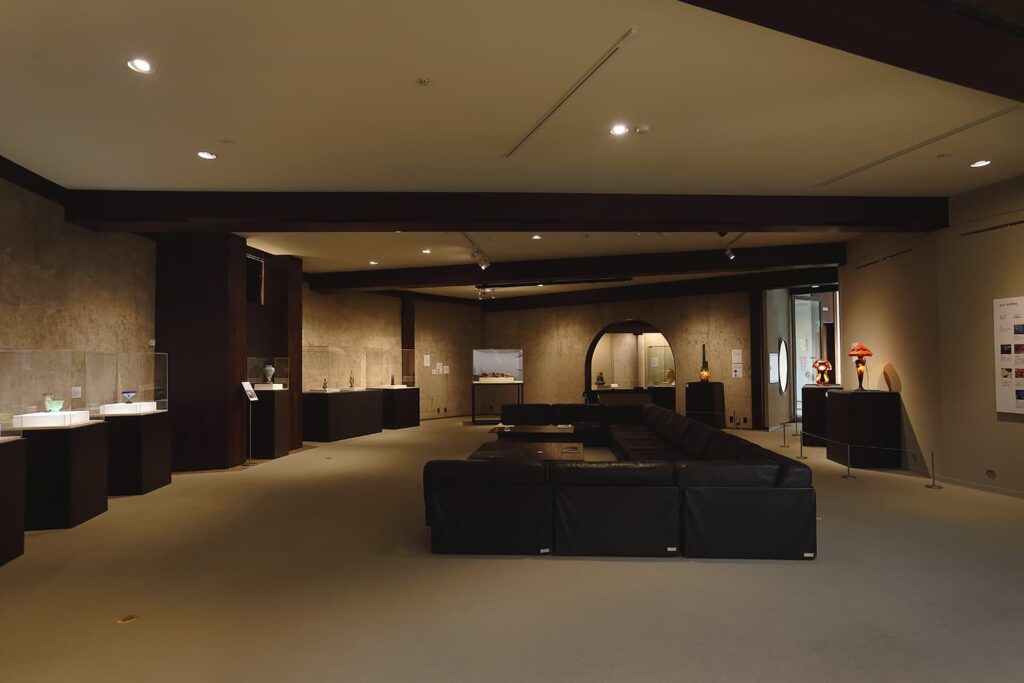
a.吹き抜けに面している窓は、美術作品を保護するために通常は塞がれている。(撮影:上野則宏)
b.2階の展示室。昔はここでお茶やクロックムッシュなどの食事が楽しめた。
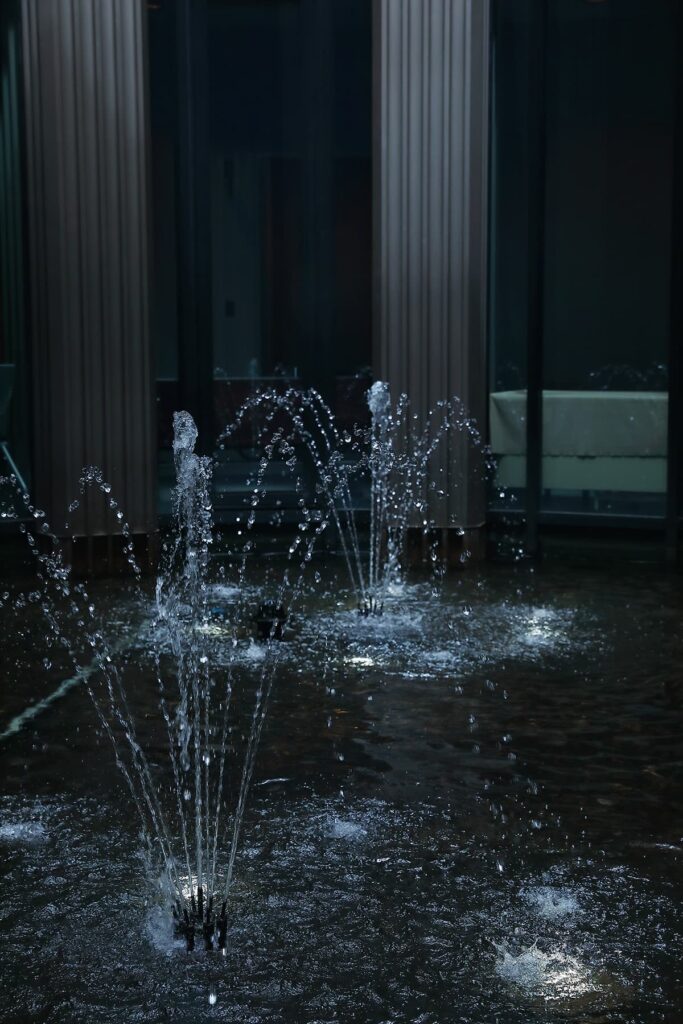
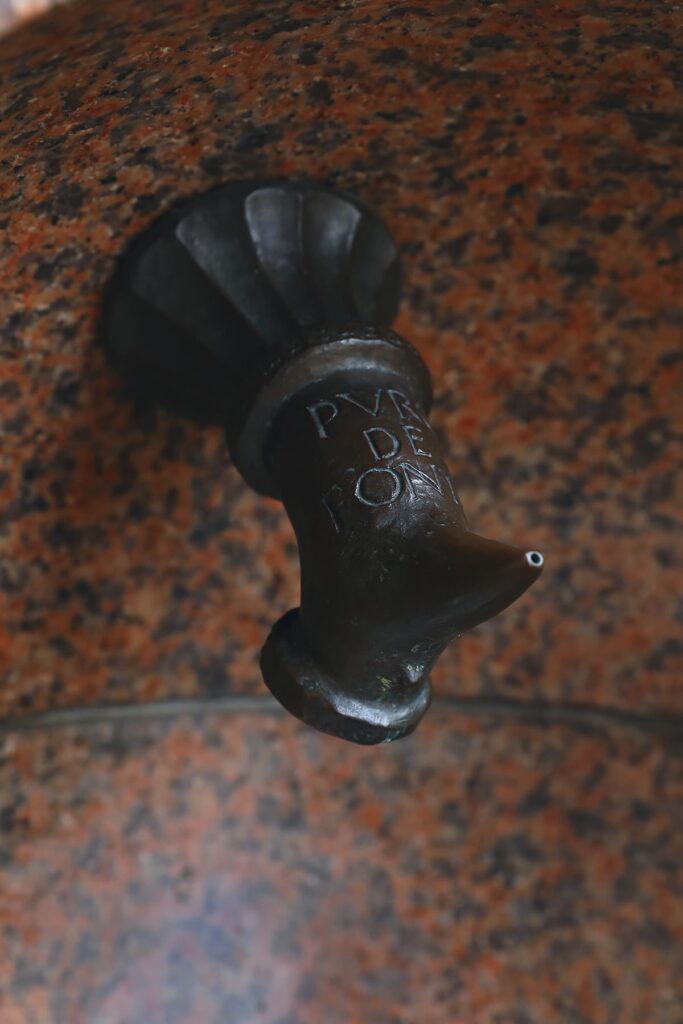
※前橋市の書店「煥乎堂」にある蛇口と同じものが設えられている。
哲学の空間がある建築は夢になる。
作品保護の観点からいえば、「生物が生きるために必要な環境の変化や刺激、例えば降り注ぐ陽光や流れる水は、美術作品の保存状態を損ないます。ですので美術館内は、生々流転なるものを止めた、いわば時間が停止した空間であることが良いのです」。そう語るのは松濤美術館の学芸員である木原天彦氏。「白井は生き物に必要な要素をあえて、美術館に取り入れた。それがこの吹き抜けと噴水です。水、光、そしてアート、それらは等しく、生きていくために欠かせないものということなんだと思います」。
他にも、白井のこだわりは数え切れないほどある。まず、エントランス脇の蛇口。そこにはラテン語で「清らかな泉」と書かれていて、美術館が、知恵が湧きでる泉だということをメッセージしている。
館内に足を踏み入れると、オニキスを薄くスライスした光天井が設けられている。このように天から降り注ぐ光は、ヨーロッパのキリスト教的な空間づくりから影響を受けているのだろうか?先にある扉を開けると、話にでてきた中央の吹き抜けにかかるブリッジへとでる。円を描くオープンエアな空間、下を見ると噴水がきらめきながら弾け、まさに生命の息吹を感じる。
2階の展示室にも「異端の作家」らしいつくりがされている。この建物は鉄筋コンクリート造りだが、ここには木の柱と梁がある。しかしよく見ると、その柱と梁の位置がずれていて、これでは構造物を支える役目は果たさない。つまり、これらはフェイク。梁のなかは空調ダクトが通っている。なぜこんな悪戯のようなことをしたのか?木原氏が答えてくれた。「これはモダニズムに対する反発だと思います。正しい構造にある美しさを礼賛するモダニストを嘲笑っている。白井のこういったところが、後のポストモダンの人々から支持されるようになります」。なんともパンクな建築家だ。
こうして木原氏の説明を受けながら館内を巡っていると、まるで白井の脳内を歩いている気分になる。白井の建築や美術に対する深い想いが随所に表現された館内は、まさに哲学の空間。久しぶりに建築にある夢を見た気がした。
Architecture with philosophical spaces engenders dreams.
Amahiko Kihara, a curator at the Shoto Museum of Art, explains that while environmental factors such as sunlight and flowing water are vital for life, they can harm art. Museums, therefore, should be static spaces that pause these dynamic elements, effectively suspending time. Yet shirai intentionally integrated these life-essential elements—water, light—into the museum through features like the atrium and fountain, viewing them as indispensable as the art itself.
Shirai’s meticulousness is evident throughout the museum. For instance, the faucet by the entrance, inscribed in Latin with “pure spring,” symbolizes the museum as a source of wisdom.
Stepping inside the museum, one is greeted by a luminous ceiling consisting of thin onyx panels. Could this light streaming down from the heavens be influenced by European Christian spatial design? A door leads to a bridge over the central atrium mentioned earlier. The open-air circular space, looking down onto the sparkling fountain, feels like the breath of life.
The second-floor exhibition room features the touches of the maverick artist. Although built with reinforced concrete, this room has decorative wooden pillars and beams that are misaligned and non-structural, merely hiding air conditioning ducts. Curator Kihara explains this playful deception as “a rebellion against Modernism, mocking those who praise structurally perfect designs.” This approach has endeared Shirai to fans of Postmodernism, highlighting his punk spirit.
Touring the museum with Kihara feels like delving into Shirai’s mind. Each space within the museum, imbued with Shirai’s deep architectural and artistic insights, represents a philosophical haven. It was as if I was rediscovering the dreamlike essence of architecture after a long time.
アールヌーヴォーの旗手として知られる奇想のガラス作家、
エミール・ガレの没後120年を記念した展覧会。
国内の個人コレクター所蔵の貴重な作品を中心にガレの足跡を紹介。
没後120年 エミール・ガレ展 奇想のガラス作家
Émile Gallé: The Inspirational Glass Artist

左.エミール・ガレ《花器「地質学」》1889年 個人蔵
右.エミール・ガレ《花器(プリムラ)》1900年頃 個人蔵
2024. 5/8(水)〜 6/9(日)
開館時間:午前10時~午後6時(入館は午後5時30分まで)※毎週金曜日は午後8時まで(入館は午後7時30分まで)
休館日:月曜日
入館料:一般800(600)円
※()内は10名以上及び渋谷区民入館料)
※障がい者及び付き添いの方1名は無料

閲覧中の特集はこちら
